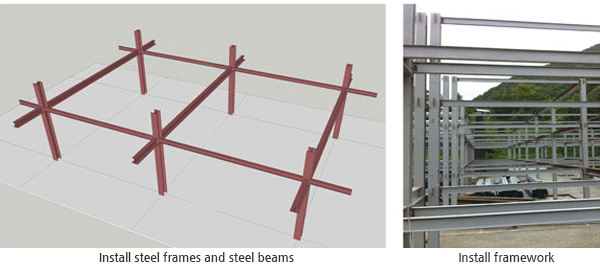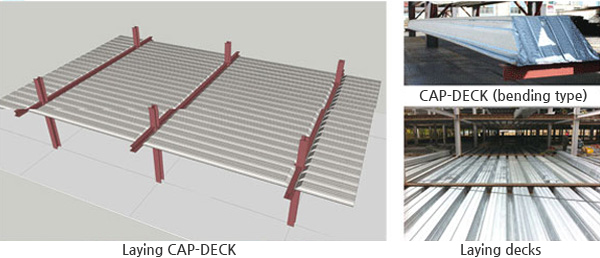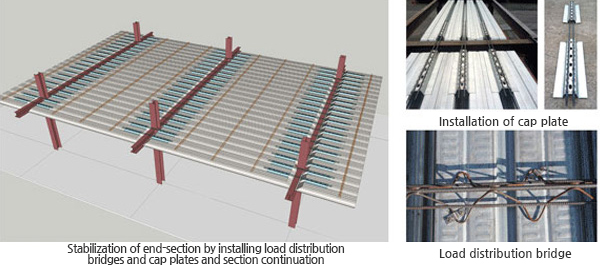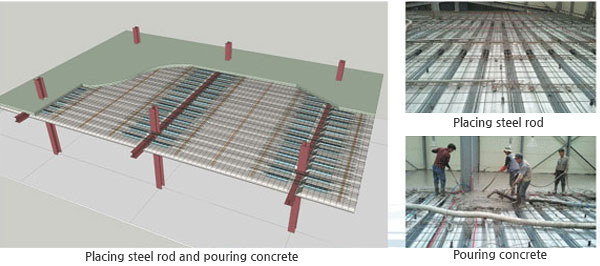Steel Frame (HSB, SFB, ISB), Reinforcement Concrete + CAP-DECK
Using a Slim Floor method with CAP-DECK can reduce building height by one floor when building 8 floors with these conditions: about a 400mm floor plate, asymmetrical steel frames of HSB, SFB, ISB, and a 250mm deep CAP-DECK. Up to 8.4m clear span also can be applied without shoring which makes it a construction method that saves both cost and time.
1.Installation of Beam and Pillar

2.Laying Decks

3.Installation of Load Distribution Bridge and Cap Plate

4.Placing Steel rod and Pouring Concrete
